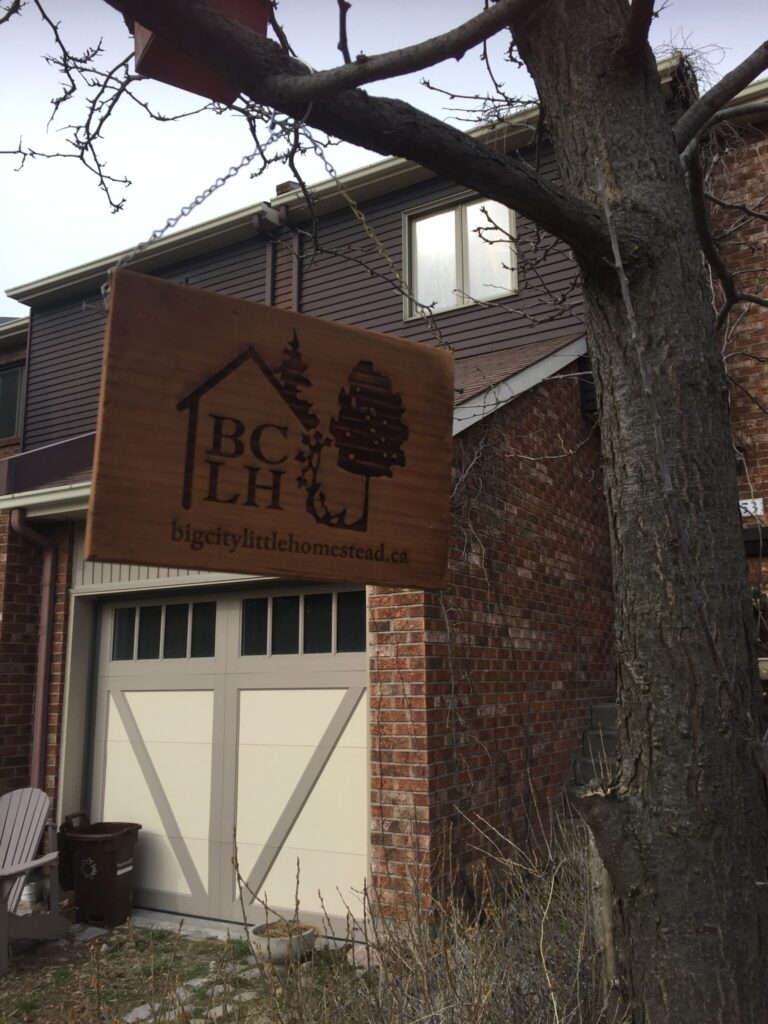As the fall harvest winds down with freezing the vegetables (no pickling this year) and prepping the seeds for next, my efforts turn to the green renovation project consultancy I feel is needed.
Over the past year, I took a course on home renovation put on by Héritage Montréal, and then put my new knowledge and project management skills to work.
The goal is to:
- impact the natural world less by conserving the resources your home uses (electricity, water, landscaping, etc),
- protect your abode and your investment in it by enhancing its quality, durability, and appeal.
That sounds dry and market-y, but really, the more long-range the decisions you make, the better your home’s intrinsic and emotional value will be. Because people want to live in a place that is not only green, but unique, well-designed/considered, and loved. I’m still “validating” the service, which means finding out what people want. But in the meantime, I’m doing it for myself.
Project Management Plan
I created a large project plan based on the systems (house parts) I wanted to change, in logical order. I tabulated the different government subsidy programs intended to kickstart and consolidate the sometimes-lagging green renovation economy here in Quebec. Across various months, the following items emerged:
- A multi-step lighting renovation that is started but is still underway:
- Remove the recessed lighting and seal the second-floor ceiling (venting into the attic, not good! – done)
- Reinstall these same halogen/LED-compatible fixtures to the downstairs home office/den (done)
- Lighting changed in the main floor bathroom (done), as well as decor changes that the new upstairs bathroom required (vanity counter and sink, new lighting fixtures – to do)
- Install two solar tunnels to introduce light at the central stair column and provide extra brightness in the main bathroom (procurement under way)
- Replace an open pre-fabricated fireplace with a high-efficiency pellet stove for auxiliary heating (researching)
- Insulate an inadequately sealed storage room, to help with what I would call extreme coldness of the room above the storage room (scheduled).
Without heating the upstairs, temperatures in January tended to be 4-6ºC in the storage room and 10-14ºC in the brown/green bedroom above it (which is why I keep the door closed). The other two bedrooms are a balmy 16ºC, which is good enough for sleeping.
Because that one bedroom is so cold, I know I have a problem. I’d love to get a thermographic scan of my house, and upgrade the insulation. The outside wall is siding and not brick, and it has building wrap/insulation/vapour barrier issues. It’s way too hot in summer and too cold in winter, the closet is the part that overhangs my front step, so it’s cold on 3 sides (back wall, side wall, floor). This could be an expensive one to fix. But if it brings me closer to an energy efficiency that pays off, it’ll be an entrepreneurial skill I can use to help other homeowners lower their environmental impact.
However, I doubt I can address any of these issues this winter, so I’ll concentrate on the list above.
Spring, when it comes, is going to be a treat. I’ve wanted to convert my driveway to a green driveway almost since the very beginning, scoping out the project five years ago. It’ll be done in April and I’m looking forward to that!
Update: I wrote the follow-up eco-renovation posts, all linked above. Having a renovation consultancy isn’t my focus anymore (so I didn’t blog about the great kitchen renovation I did in March of 2018). I decided to root down in the niche of biodiversity.
As for the extremely cold bedroom, I discovered a big part of the reason why when it came time to paint the room: some doofus who lived here before me, rather than take a hacksaw and cut ¼” off a track for a closet door, decided to bang a hole through the drywall ON AN OUTSIDE WALL in order to make the track fit. Laird Tunderin Jay-zus!
It took me all of 10 minutes to cut the track down to size, and then I had to repair the hole in the wall and use a space heater (in the winter) to dry the joint compound for a day before painting. I also removed the baseboard trim and shoved foam backing rods under the joint of the drywall and the floor, and taped them with TuckTape to air-seal the closet. The room is still cool, but not unreasonably so. I sleep well there!




0 Comments
2 Pingbacks