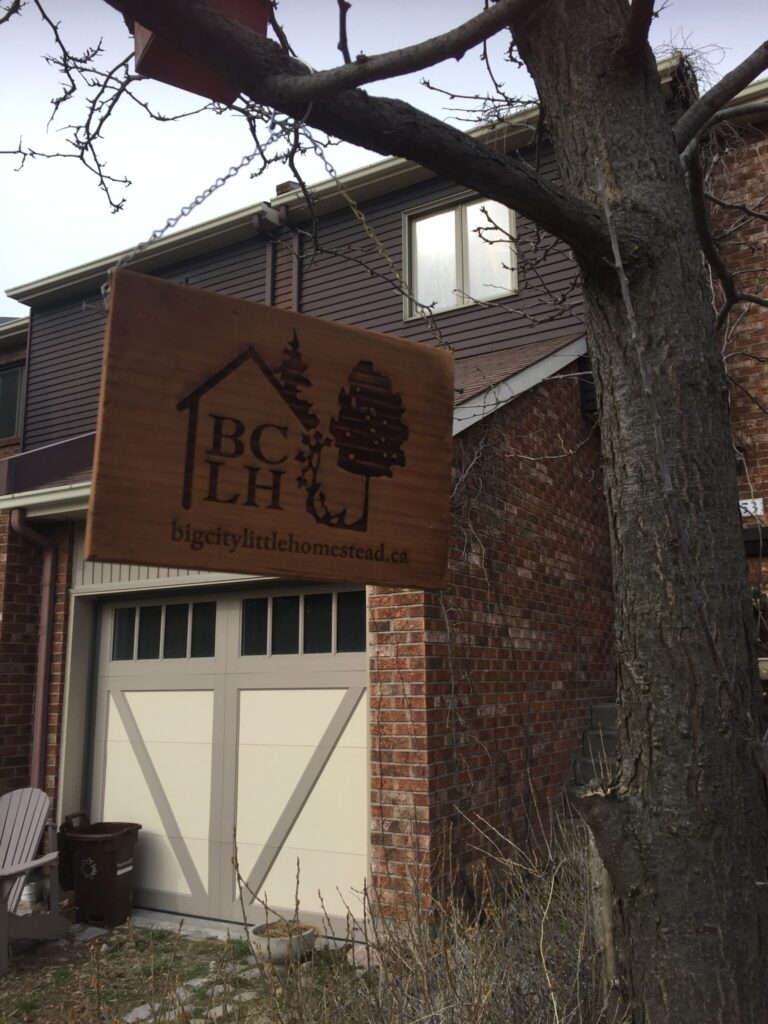I decided not to present this post as a project, because I highly doubt anyone other than me has a garden shed that they’d want to reconfigure. Though if you do, reusing the wood is a good thing, and it can give you a head start on the structure. You can always mix-and-match, so long as it looks good and is functional. Enjoy!
I’ve had the garden shed since I bought the house, and it’s moved around some, such as on the patio (as seen in my wildlife visitors post) and elsewhere. Here it is as it was for years, at the back of the garden.

So after 18 years, it was high time I did something to refurbish the shed. I wanted something a little more appealing with a bit more capacity. I also wanted to reuse the wood, and use some of my stockpile to boot.
To begin with, it was 8 fence-boards wide and 3 fence-boards deep. It had two internal shelves, and it didn’t hold all that much.

8 * 3 = 24 sq units (units being the width of a fence board), so take two off the width and add them to the depth: 6 * 5 = 30 sq units. This called for a little more height to the front, as the sides were already on an angle for the roof, and I had the boards to make the extension. So that’s a nice way to increase not just the square footage, but the volume.
I changed it from a double-door to a single-door – this would give it an “outhouse” appearance, and I love that. There was ivy clinging to the door, and I didn’t want to kill the ivy, but change where it was clinging in the next growing season. So I worked around the ivy as best I could.
It actually took a bit of time (a couple of days) to bang all the parts together in a way to make it not only fit (doors must hang properly and close completely!) but be just as solid, if not even more solid, than before.





First challenge: the roof
Then I had to get creative and comb through my various materials to strategize how to make a roof for it. Otherwise, I’d have to buy materials, either new or used, and that would not be convenient.
Luckily, I had:
- bits of trellis frame I’d deconstructed, for edge-strips
- some OSB (oriented-strand board, a weatherproof structural material for houses) I could fit together as the roof base
- some tar paper to cover the base, and
- tin tiles to shed water off the roof.
I also reappropriated two old shelf braces to tie the roof down to the top frame on the inside of the shed.
Clever shelving
I’d reused the one broad shelf across the back, and made another broad shelf on the right side, with a corner notch cut off so that it wouldn’t obstruct the door. The top frame (in the deconstruction pic, above) was left almost as-is. It has several screws on which cords and things can hang, just like on the back of the door.
I only had three full floor boards, but in the gap at the back, I placed an old camper sink and a bin containing supplies. Both objects drain, so should any water manage to get in, it won’t be standing for very long.





Finally, I got the idea of a drop-in / tip-up shelf to fit the bottom frame, so it could hold even more stuff (and be taken out if needed). I basically used off-cuts pinned to a backing bar, dropped in place. It looks like a xylophone, but it gives room to the shovels and stuff at the left. Brilliant, and practical.
Finishing the cabin
After I was done building it (and making sure it was perfectly positioned), I filled all the old screw holes with putty. This needed curing for several weeks before applying primer and paint, so I left it spotty like that over the winter.

Later, I showed pics of this project to a friend’s dad. He told me that the “Z” used on wooden doors has to have a certain orientation. Gravity pulls down on the free top corner of the door, so the Z transfers the force to the bottom hinge. This prevents the door from sagging over the long term. Once you see this, you can’t unsee it! So I made the change – compare pic #1 with one of the door pics above:




As soon as I had a nice spring day for painting, I primed the cabin, and then painted its front and its edges a nice blue. I cut two pieces of lattice I had left over from an old fence, framed them, and put them on both sides. That way, the ivy from the door and other plants have a place to climb.
I painted a second coat of blue so that it would look good for a long time, and that’s pretty much that.
One feature you can’t see is a 2×4″ fixed to the back of the cabin on a slope. Its purpose is to lean up against the fence so that the cabin doesn’t slump (TBH, it does look leaning forward, but then so is the whole picture: the horizon isn’t straight). The rain drips off the roof onto the 2×4, and then rolls down slope to drain off the side. There’s a channel notch chipped out to assist with that.
I love my new shed and I’m pleased I got to use up old scrap wood in such a purposeful way. And at the same time, I re-installed the clothesline after going a few years without it. Finally, you can see the squirrel highway (the remains of a former fence) along the fence to the right. What a great back yard, if I do say so myself!




